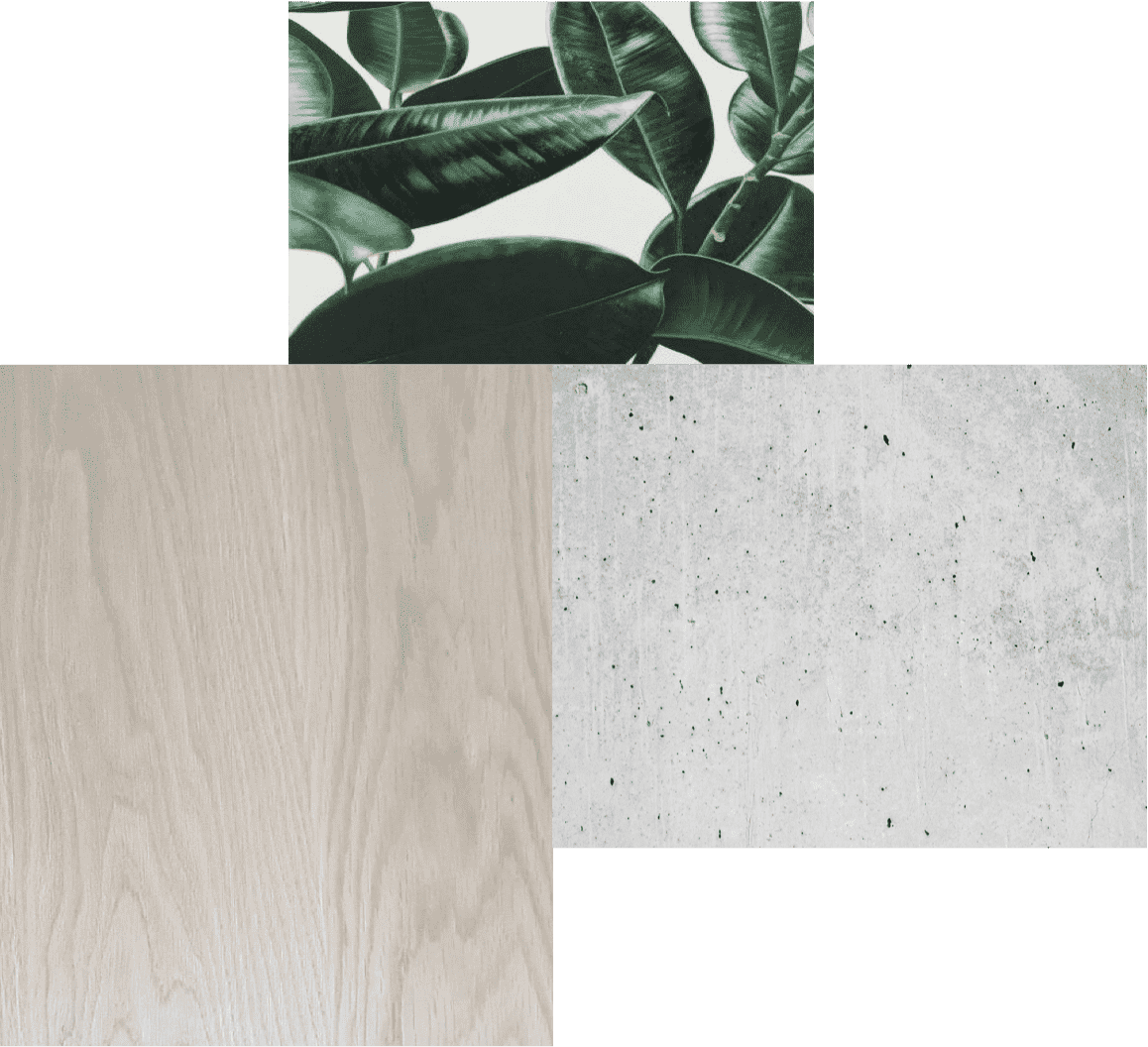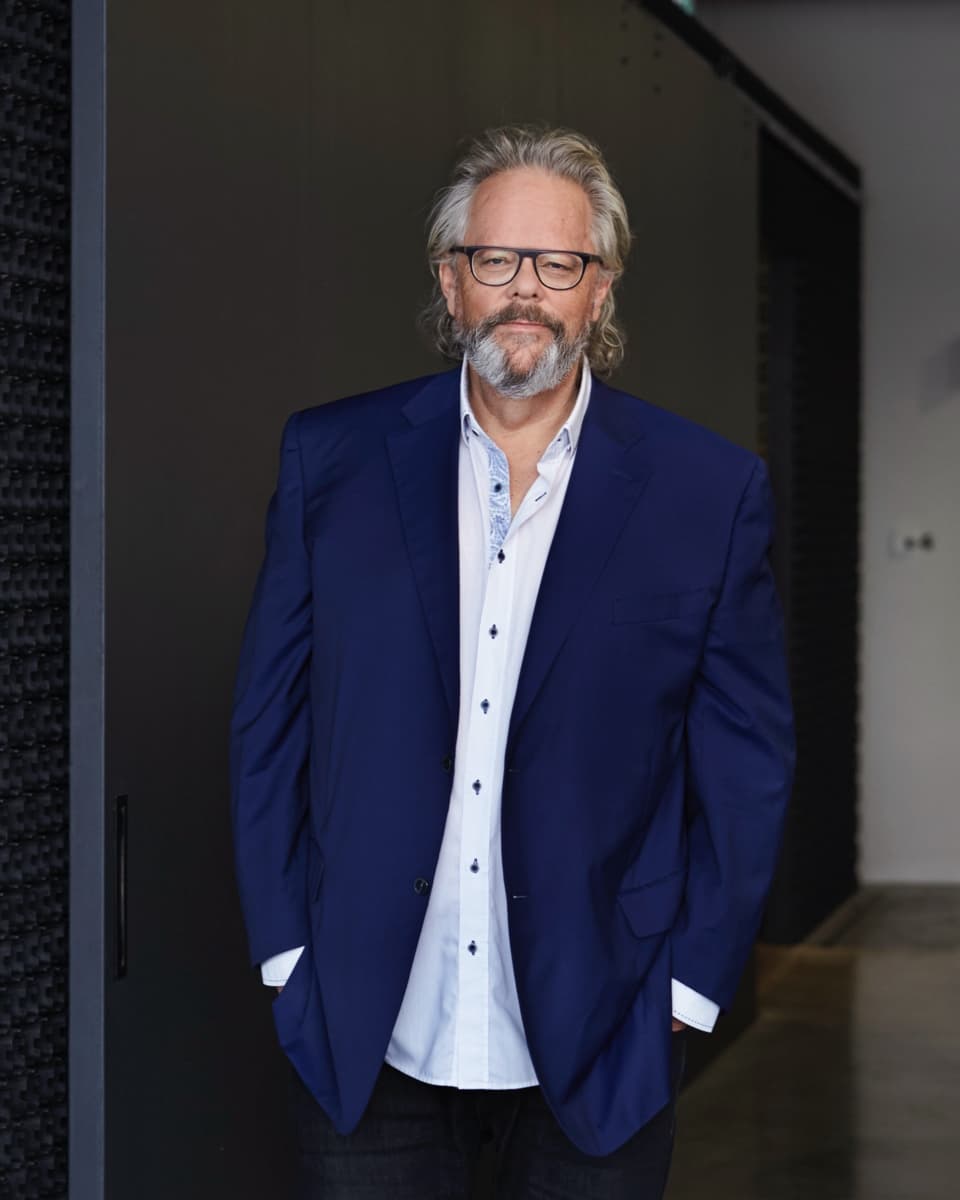Open Plan Workspaces
Dover House is
a carbon neutral
workplace.
With impressive NABERS and Green Star ratings, this is a building to feel good about, designed with sustainability and longevity front of mind.

Walkability
92% walk score for
neighbourhood accessibility.

NABERS Rating
Excellent energy, waste
and water efficiency.

5 Star
Green Star rating
High performance,
low environmental impact.

Rainwater
Rainwater is collected via our 22,000L tanks and redistributed to bathrooms and landscaping.

Car Charging
4 Electric car
charge bays

Optimised Façade
An environmentally minded design that reduces heat, minimising heating and cooling costs.
Celebrating the character and culture of Cremorne.
Dover House feels right at home in Cremorne. Each of the eight levels enjoy extensive natural light, with large open floorplates pushing light deep into the building.
The building's form captures the essence of the suburb while championing collaboration and community in the workplace.”
An elevated end
of trip experience.
End of trip at Dover House is light and bright, and easily accessible on the ground floor.
Natural timbers, stone and porcelain tiles create a spa-like experience, designed with the same detail and consideration as a hotel bathroom.
End of trip facilities
Championing collaboration and community
Cremorne is full of artisan eateries, creative professionals and future-focussed industries. DKO's architectural team have redigned Dover House with this environment in mind. For Associate, Evan Lau and Architectural Designer, Rupert Reed, these are collaborative spaces that are expertly crafted.
Dover House has something for everyone. Contemporary, world-class facilities with everything on its doorstep.”
From industrial
to luxe
Beautifully restrained, interiors offer a calm reprieve. Spaces embody the scale and comfort of home with a softness evoked by a tonal palette. Think more modern Scandinavian hotel than hard, industrial warehouse.




